Fire Escape Plans / Fire Evacuation Maps
We design ISO 23601 diagrammatic fire evacuation floor plans for offices, warehouses, factories, schools, hotels, hospitals, shopping centres, airports, nursing homes, apartments, and virtually every other type of built environment.Key information shown on our plans includes:
- A simplified floor layout diagram showing the location of the viewer relative to all emergency fire exits and escape routes - “You are here”
- The action to be taken on discovering a fire and on hearing the fire alarm
- The procedure for calling the fire brigade
- The location of fire-fighting equipment
- The location of fire alarm manual call points and the control panel
- The location of the fire assembly point and refuge area
Simply send us a drawing with the relevant mark-ups and we’ll convert it into an ISO 23601 fire evacuation plan and advise you of the optimum locations. Alternatively, we can survey your premises and even draw up a floor layout plan of the building from scratch if you don’t have one.
By choosing us to design your fire escape floor plans, you are assured of:
- Compliance with all applicable best practice and fire safety regulations
- Site survey, installation, and maintenance services if required
- High-quality digital printing on durable PVC substrate as standard
- Custom design and inclusion of logo and corporate colours if required
- Range of stylish framing options to suit every budget and environment
- Update of plans if your layout changes
- Professional advice and friendly service
- Quick turnaround
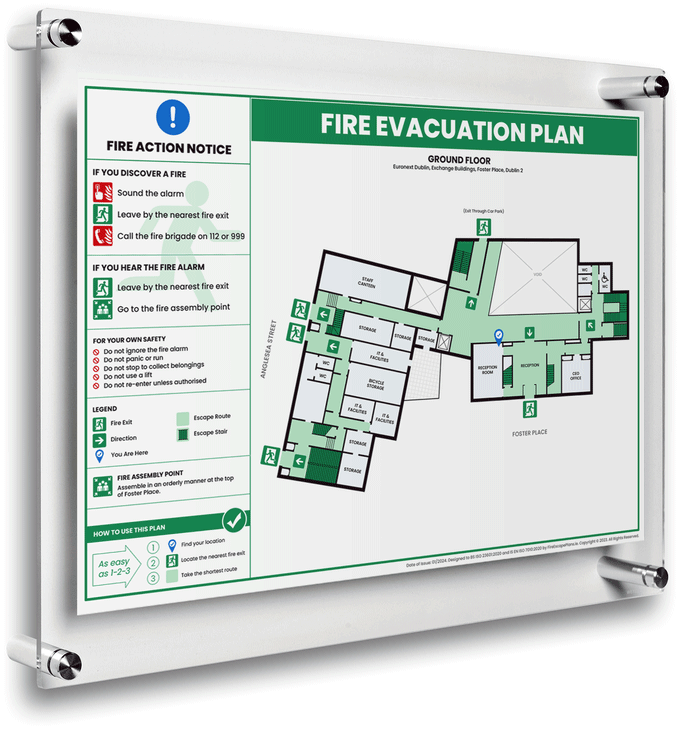
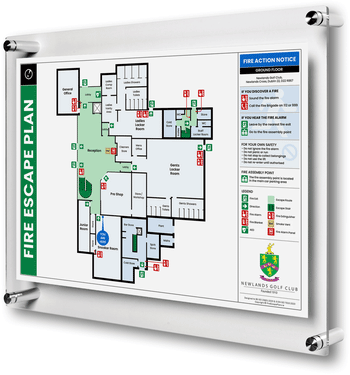
Printing & Framing Options
Our plans are printed on 3mm white PVC material in sizes of A2, A3 or A4 as standard. A wide range of materials and framing options are available to suit every budget and environment.
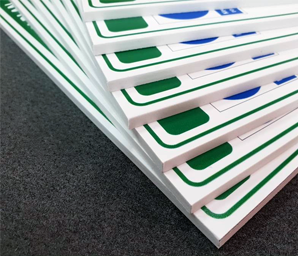
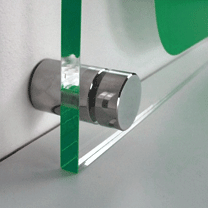
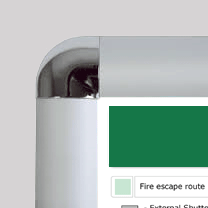



Our plans and maps are fully compliant with all applicable best practice, regulatory and city/county council requirements, including:
- Code of Practice for the Management of Fire Safety in Places of Assembly
- Guide to Fire Safety in Pre-Schools
- Guide to Fire Precautions in Existing Hotels, Guesthouses, and Similar Premises
- Guide to Fire Safety in Hostels
- Guide to Fire Safety in Guest Accommodation
- Guide to Fire Safety in Flats, Bedsitters and Apartments
- Fire Safety Handbook: A guide for providers and staff of designated centres. (HIQA)
- Housing (Standards for Rented Houses) Regulations 2019
- The Fire Safety Guide for Building Owners and Operators
- BS ISO 23601:2020 - Safety identification. Escape and evacuation plan signs.
- I.S. EN ISO 7010:2020/A5:2023 - Graphical symbols - Safety colours and safety signs - Registered safety signs.
- ISO 16069:2017 - Safety way guidance systems (SWGS)
Antrim, Armagh, Carlow, Cavan, Clare, Cork, Derry, Donegal, Down, Dublin, Fermanagh, Galway, Kerry, Kildare, Kilkenny, Laois, Leitrim, Limerick, Longford, Louth, Mayo, Meath, Monaghan, Offaly, Roscommon, Sligo, Tipperary, Tyrone, Waterford, Westmeath, Wexford, and Wicklow



